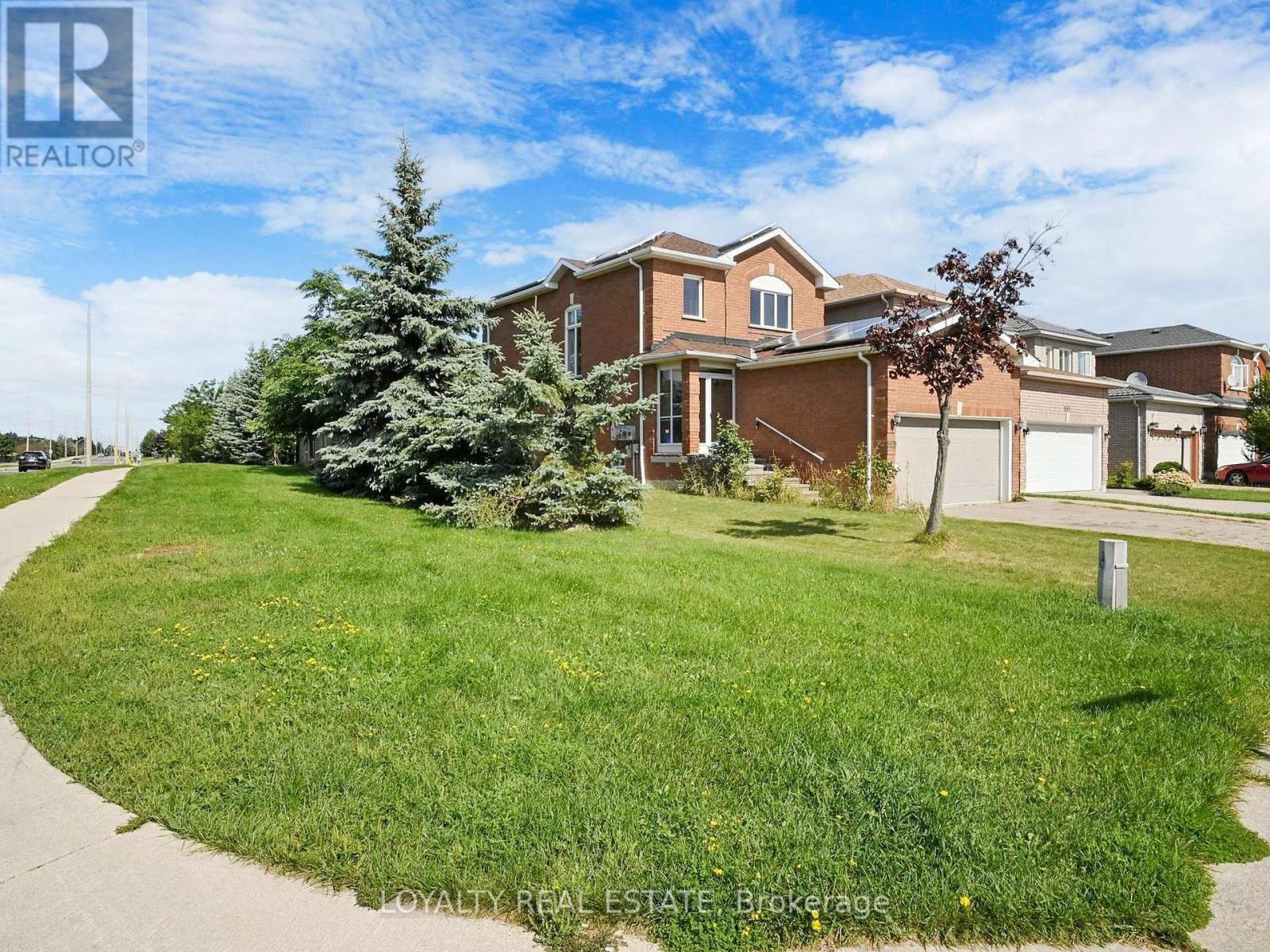Free account required
Unlock the full potential of your property search with a free account! Here's what you'll gain immediate access to:
- Exclusive Access to Every Listing
- Personalized Search Experience
- Favorite Properties at Your Fingertips
- Stay Ahead with Email Alerts





$1,150,000
1204 PRESTONWOOD CRESCENT
Mississauga (East Credit), Ontario, L5V2V3
MLS® Number: W10707840
Property description
Step into this mint condition 3-bedroom home with a walk out basement apartment. Double door entry leading to open concept separate living enhanced with elegant pot lights. Open to above dinning space gives this formal living space very appealing look. Upgraded kitchen is open concept with space for breakfast table and facing a spacious family room. New modern Quartz Countertops and backsplash in kitchen. Walk out deck. Buyer may choose to extended deck like both side neighbors. Newly upgraded hardwood stairs. Upstairs offers spacious foyer with pot lights leading to three spacious bedrooms and two full washrooms. Walk Out basement apartment is bright and spacious offering living, 1 Bedroom + Den, Full washroom and a kitchen. Deeper ravine backyard giving you lot of privacy with extra wide new side entrance gate. Freshly painted throughout with upgraded lighting fixtures and no carpet anywhere. Just move in and enjoy. **** EXTRAS **** Ultimate location of central Mississauga close to Heartland Shopping area, Walmart, Costco, Home Depot, multiple restaurants, parks, good schools, golf course, Hwy 401 & 403, Square One and GO transit.
Building information
Type
*****
Basement Features
*****
Basement Type
*****
Construction Style Attachment
*****
Cooling Type
*****
Exterior Finish
*****
Flooring Type
*****
Foundation Type
*****
Half Bath Total
*****
Heating Fuel
*****
Heating Type
*****
Size Interior
*****
Stories Total
*****
Utility Water
*****
Land information
Sewer
*****
Size Depth
*****
Size Frontage
*****
Size Irregular
*****
Size Total
*****
Rooms
Main level
Kitchen
*****
Family room
*****
Dining room
*****
Living room
*****
Basement
Kitchen
*****
Bedroom
*****
Living room
*****
Den
*****
Second level
Bedroom 3
*****
Bedroom 2
*****
Primary Bedroom
*****
Courtesy of IPRO REALTY LTD.
Book a Showing for this property
Please note that filling out this form you'll be registered and your phone number without the +1 part will be used as a password.









